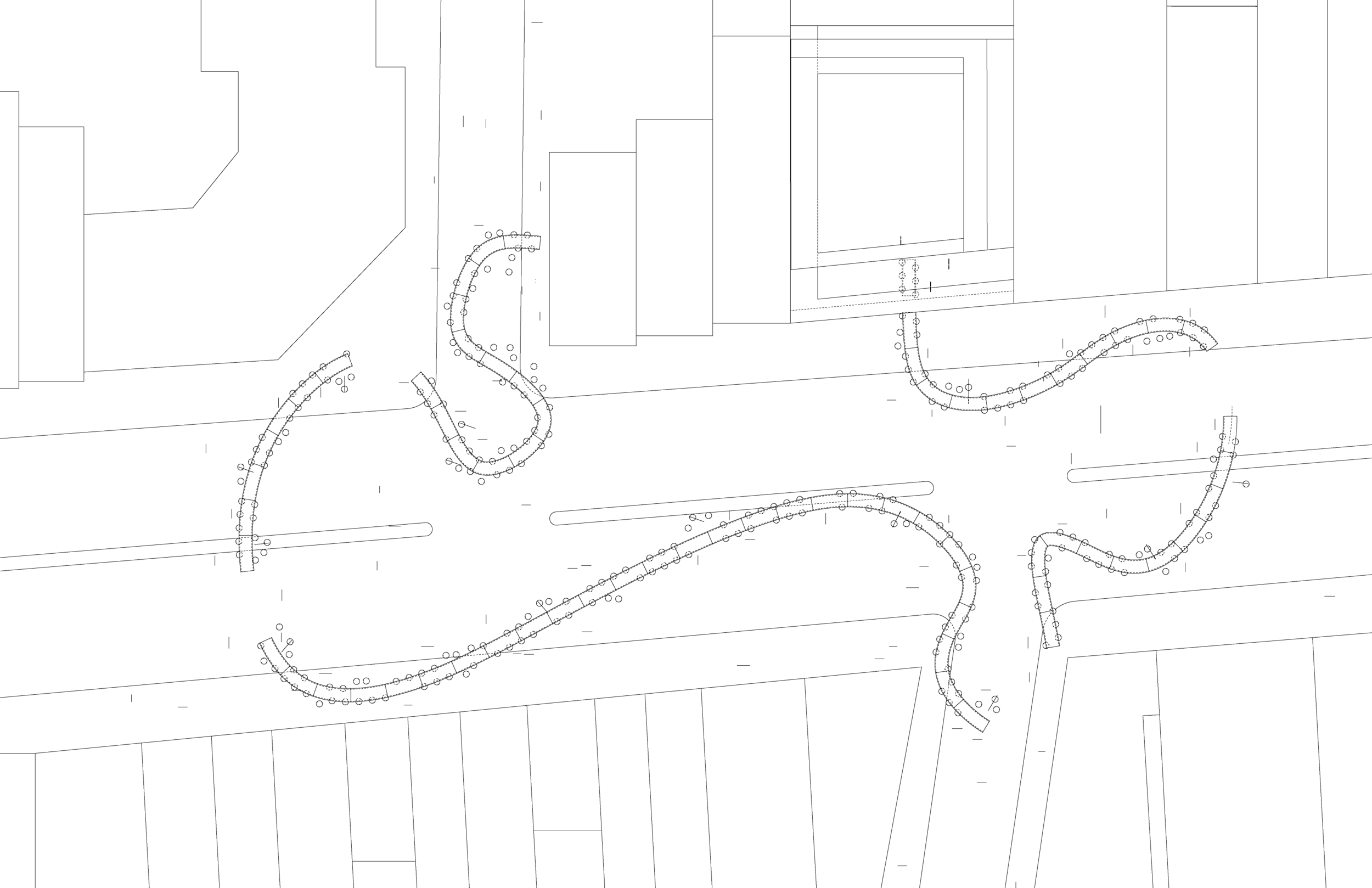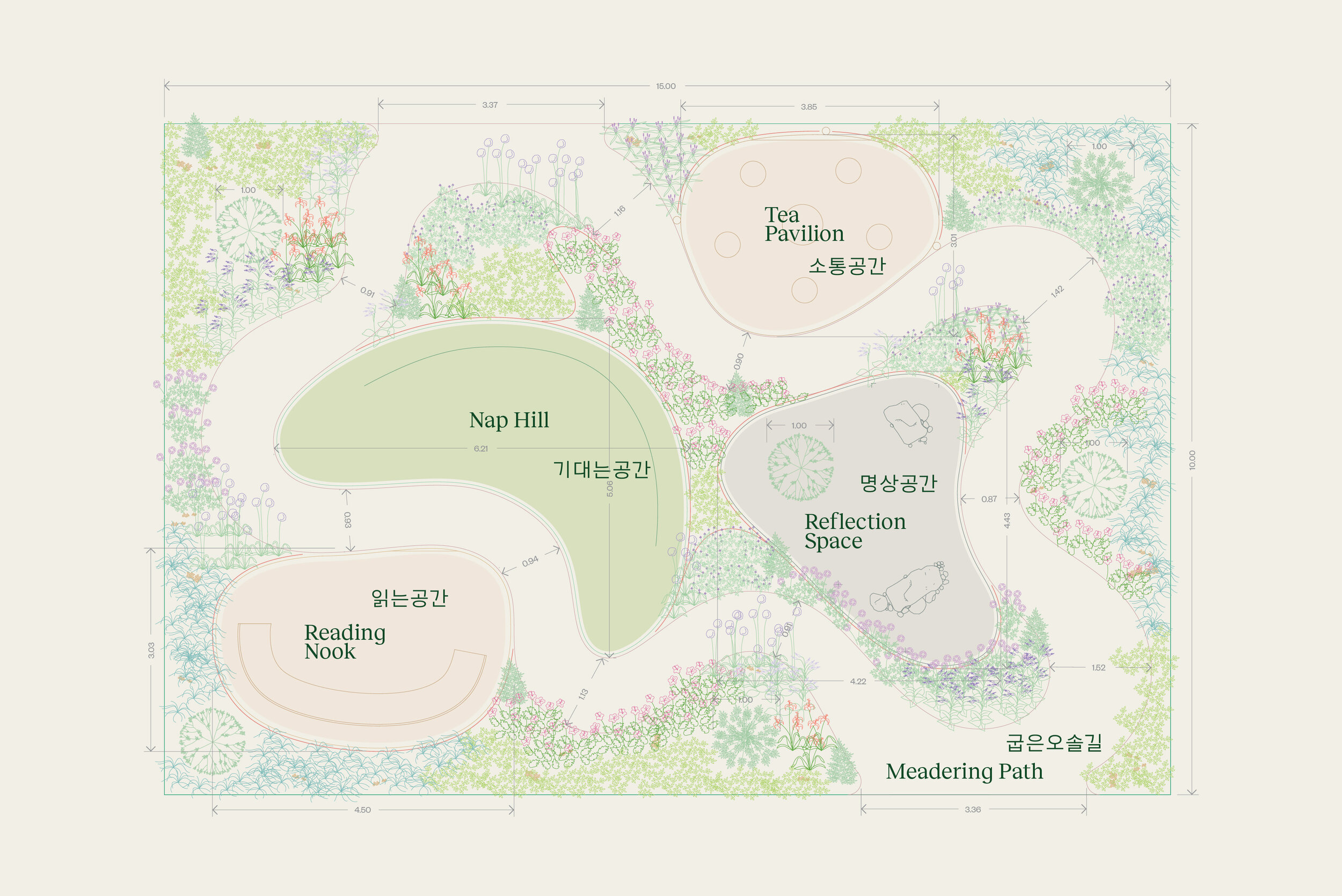Paper architecture for a pandemic world
As the pandemic recedes in the United States, yet rages on in Brazil, India, and other places around the world, people are yearning for safer outdoor and indoor environments, for shared purpose and solidarity, and for communal recognition when processing pain and loss.
Here are five unbuilt Isometric Studio projects that illuminate how we might reimagine architecture to address these needs.
The project comprises 70+ unique tables, with the first one placed inside the New Museum lobby.
The urban table provides an opportunity to slow down and converse with fellow New Yorkers.
After the installation timeframe, each table is donated to a nonprofit that needs it.
01— Urban Potluck
Ideas City Festival, New Museum, New York, NY, 2014
with Nicky Chang
Located right next to a homeless shelter in the Bowery neighborhood of New York City, the New Museum exudes exclusivity and classism.
Though the museum has recently mounted monumental exhibits celebrating artists of color and investigated themes of justice and equity, the experience of viewing contemporary art in prestigious architecture is often marked by an unshakable quality of elitism and class privilege.
Urban Potluck creates a very long, sinuous dining table that begins inside the New Museum, traversing its glass facade, and stitching together four New York City blocks and two traffic intersections. Inspired by the Hundred Families Banquet celebrating the Lantern Festival in ancient China and by Gordon Matta-Clark and Carol Goodden's project, Food, where artists convened in a humble storefront and cooked for each other, Urban Potluck is a space of gathering and of sharing nourishment.
It is built on the conviction that the shared table—and not the dais—is the true site of political work. It is where people feel comfortable critiquing the injustices of their day, where friends challenge each others’ prejudices, where world leaders engage in frank conversations, and where the speaker is also a listener.
Chinatown Culturespace is a distinctive event space with contemporary shapes, and typography applied to a glass storefront.
02— Chinatown Culturespace
Florentine School, Chinatown, New York, NY, 2017
After educating generations of Asian American children in the Chinatown neighborhood of Manhattan, the Florentine School of Music, Arts, and Academics sought a different strategy towards immigrant social mobility. While Asians tend to excel in academia, they face a bamboo ceiling in the American workplace. Stereotyped as the "perpetual foreigner" and the "model minority" in a culture defined by white supremacy, Asians are treated with mistrust and disgust on the one hand, and yet also fetishized and used as a cultural wedge when convenient.
There is a cafe on the ground level.
Various activities and events occur downstairs.
Chinatown Culturespace transforms the school into an event space, where the community can come together, share knowledge, and learn from each other. Chinese calligraphy workshops take place next to children's daycare. In the evenings, people gather to drink tea, browse art openings, or attend cultural performances. It is the neighborhood spot where you go to learn about cultural traditions and to create new culture, where for a moment you can step out of the scarcity of immigrant struggle and celebrate your own sense of belonging in a city of immigrants.
The Bridge of Equality surrounds the existing Fountain of Freedom, making it more accessible.
03— Bridge of Equality
Princeton University, Princeton, NJ, 2017
with Alda Ly Architecture
“There can be no freedom without equality.” —William Monroe Trotter, a journalist and civil rights activist who was thrown out of Woodrow Wilson’s White House for opposing Wilson’s segregationist policies
In 2017, we were sitting in Wilson College at Princeton University, and we were asked how we might approach a mural that showcased the positive and negative aspects of Woodrow Wilson's legacy. Given the contemporary situation of deep racial inequality in America, we argued that the overriding lesson of Wilson's legacy for Princetonians is that leaders will not be remembered favorably if they act from a position of power to oppress a minority community.
That same year, Princeton commissioned several architects to explore ways to grapple with the "complex legacy" of Woodrow Wilson with a “historical marker” in front of Robertson Hall, the home of what was known as the Woodrow Wilson School of Public and International Affairs.
Quotes from people of color line the curbs of the wide and shallow bridge.
The bridge is also a space to pause and relax.
Typography is inset within the stone.
Bridge of Equality, our entry, bypasses Wilson altogether. It decenters and ultimately exorcizes him from the very public space where his presence was deafening. And from that silence, it memorializes and elevates the voices of people of color and other marginalized communities who Wilson suppressed. Lined with quotes from these heroes, it is a space of gathering, of mourning, of catharsis and hope.
In 2020, in the midst of global protests in the wake of the murder of George Floyd, Ahmaud Arbery, Breonna Taylor, and others, Princeton agreed to rename Wilson College after Black alumna Mellody Hobson. It also removed Wilson’s name from the School of Public and International Affairs.
Urban Retreat provides opportunities to gather during the pandemic while maintaining physical distance.
04— Urban Retreat
Seoul International Garden Show 2020, South Korea
with Brett Lee
The world was reeling from the effects of the pandemic: an unfathomable loss of life and livelihood, an abrupt halt to life as we knew it, and a sense of emptiness in which we began to ponder the meaninglessness and the absurdity of things we once considered normal.
In the moments when we did not feel so afraid for our health and our loved ones' lives, we also found a sense of abundance. There was so much more time to think and do the things we never got around to doing before. One such project was an entry for an architectural competition in collaboration with our dear friend, Brett Lee.
The garden is a lush and organic sanctuary in the dense urban context of Seoul.
The garden facilitates different ways of interacting with nature and people.
With his deep understanding of his hometown, Seoul, Brett guided us through a mutually educative process of designing a tiny meandering garden for gathering during and after the pandemic. Building on our sense of being suspended in a pandemic-induced reverie, Urban Retreat creates intimate, melancholic moments of social connectedness while allowing people to remain physically distant from each other.
An accordion exhibit framework is situated within Domino Park, Brooklyn.
05— AIANY Outdoor Exhibition Pavilions
American Institute of Architects, New York Chapter, 2021
Another project we authored during the pandemic was a Toolkit for Museum Reopening, which demonstrated techniques for institutions to safely design indoor, outdoor, and virtual exhibits.
We realized that interior space—which previously offered refuge—was now hazardous; the open air of the outdoors became a sanctuary. And so our species that over time has distilled its own progress into increasingly complex architectural forms was forced to step back into nature once again.
The exhibition pavilions are monumental, accessible, and easy to construct and move.
A tall space frame pavilion attracts visitors in Central Park, Manhattan.
The AIANY Outdoor Exhibit Frameworks were our proposals to showcase the winners of the annual architectural competition. At the time, the only tenable options for exhibits were virtual or outdoors, and it would have been tragic to go virtual to celebrate architecture, an endeavor that is so viscerally tangible and communal. These pavilion designs posited frameworks for how we can put shared messaging in exterior public spaces—how as a community, we can come together to enshrine values that we agree make us a better society.

















